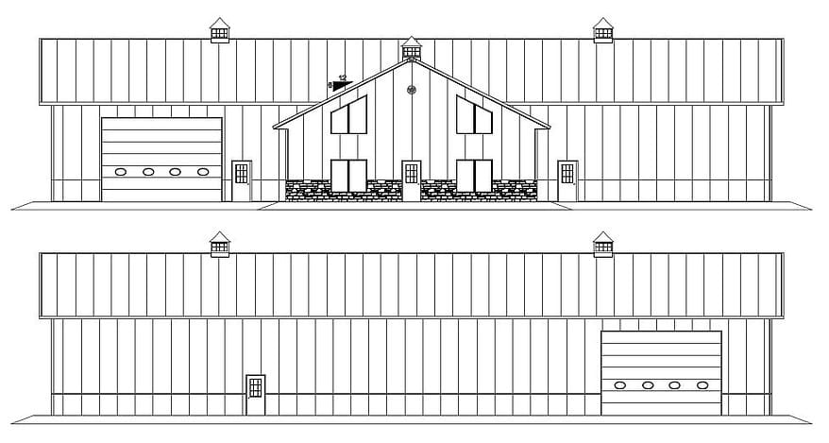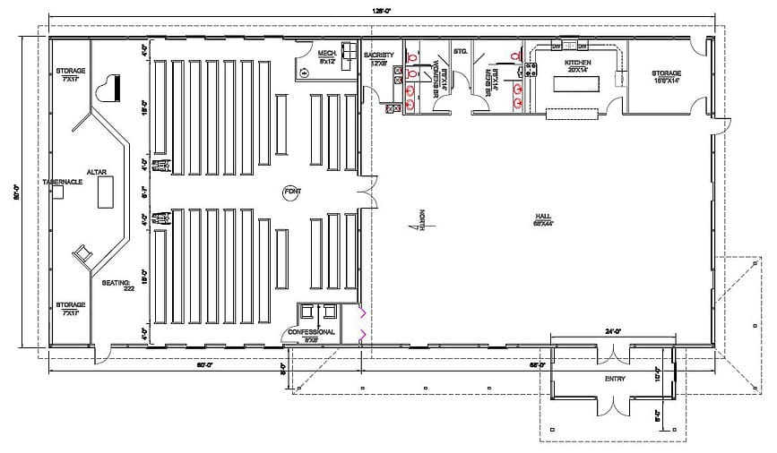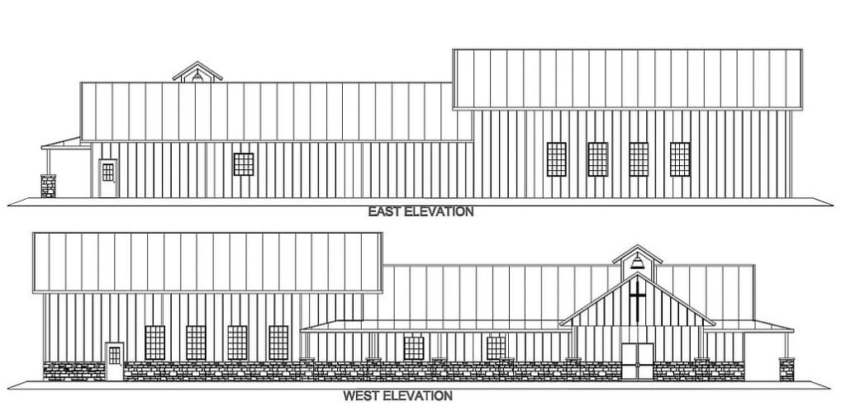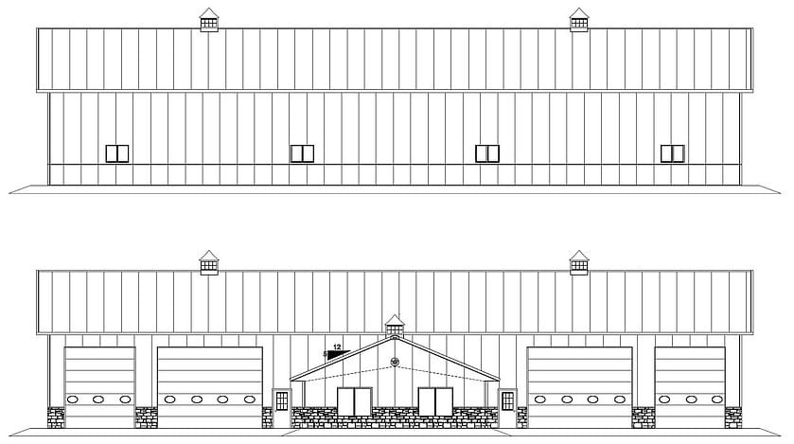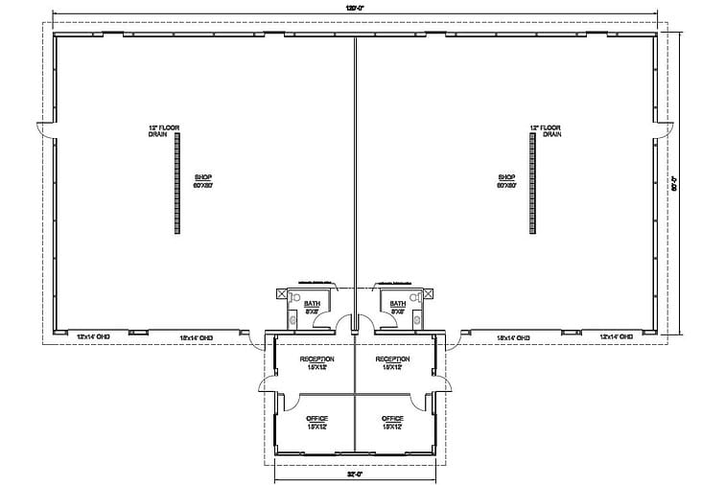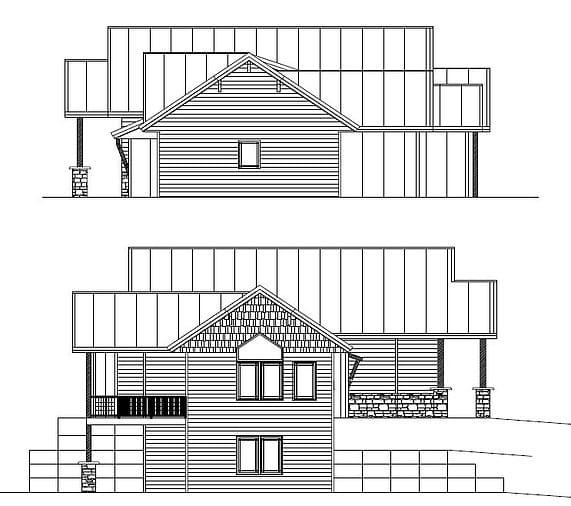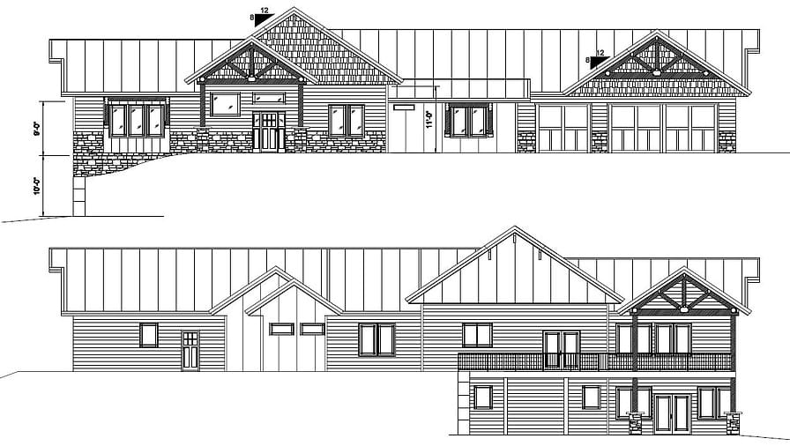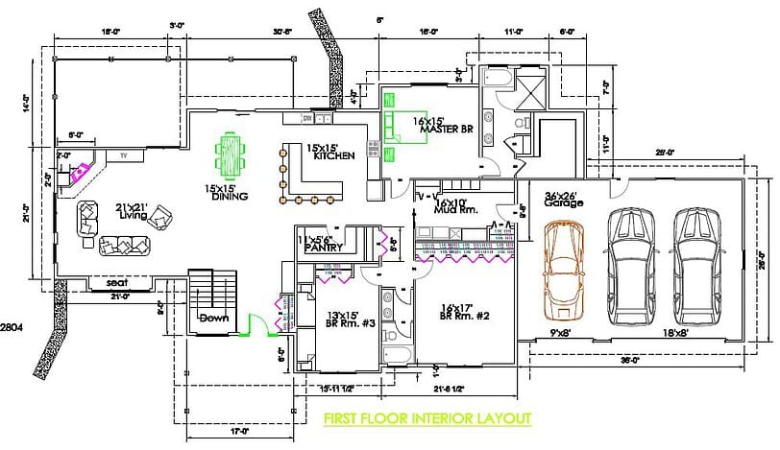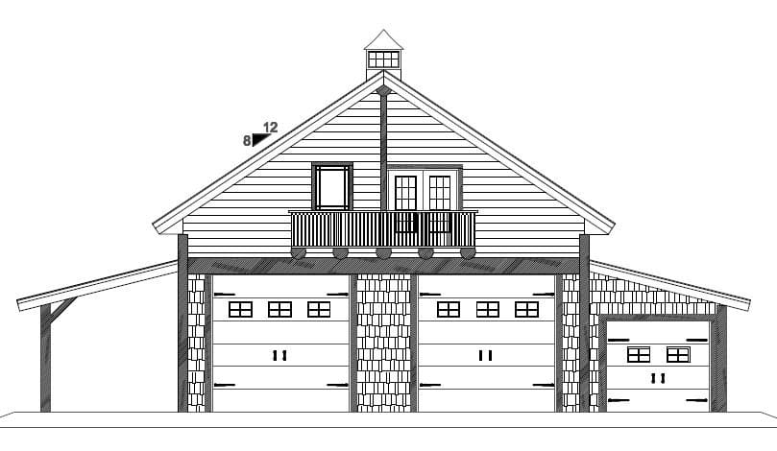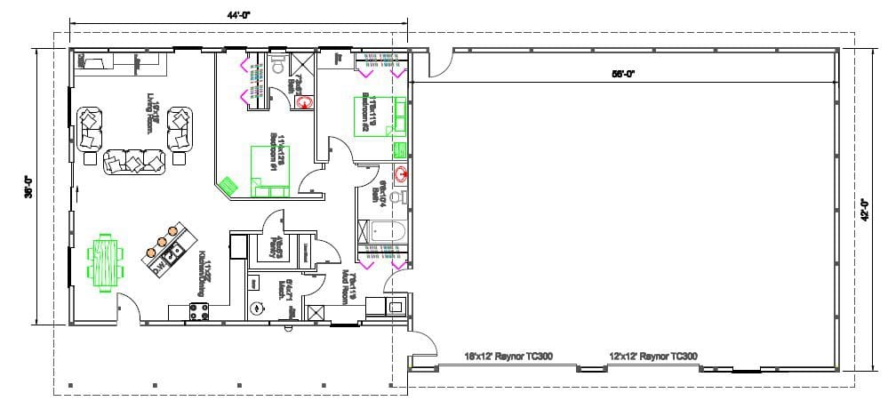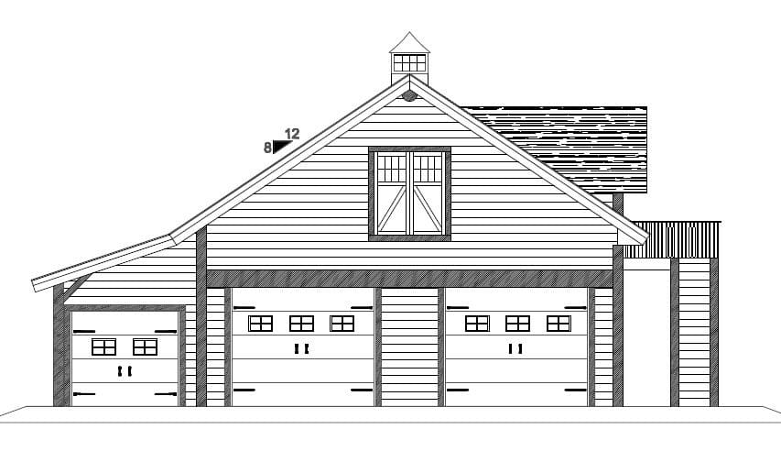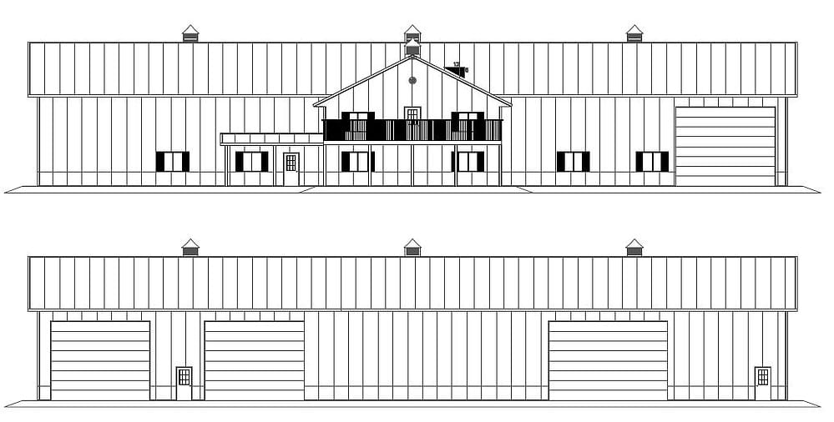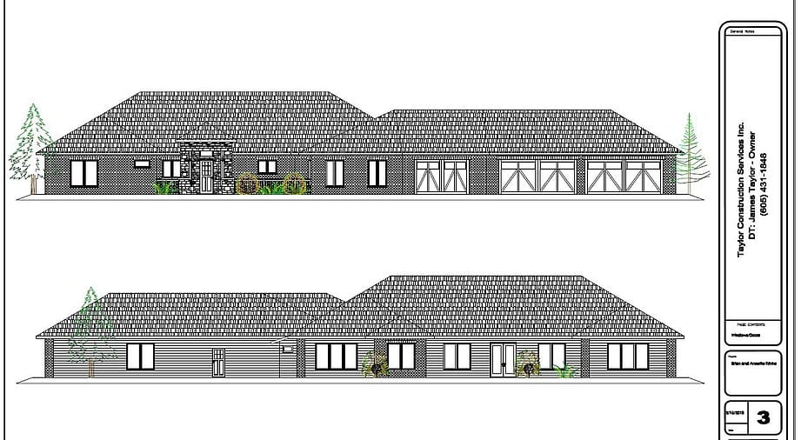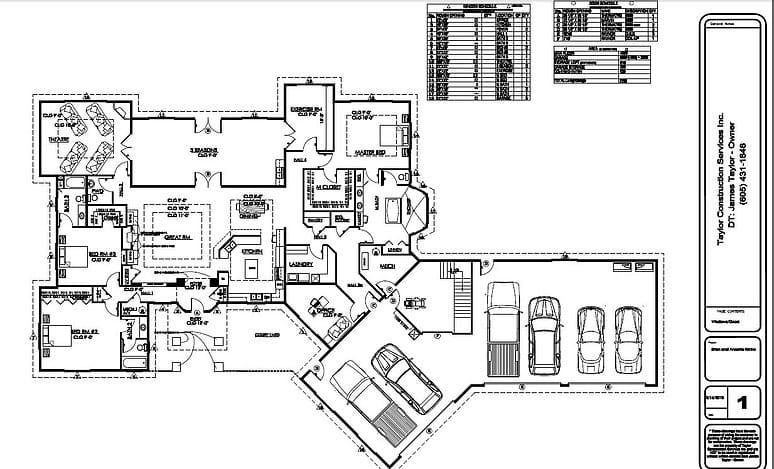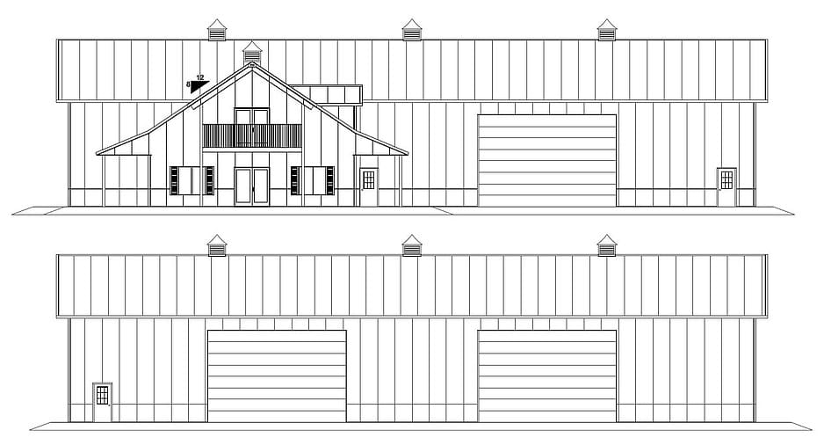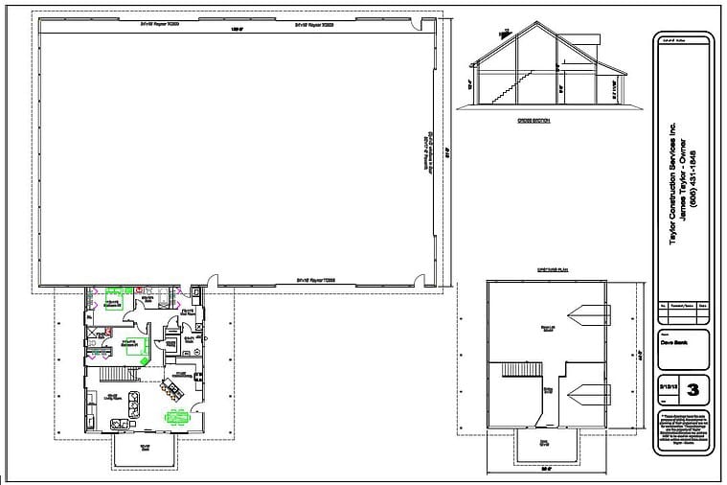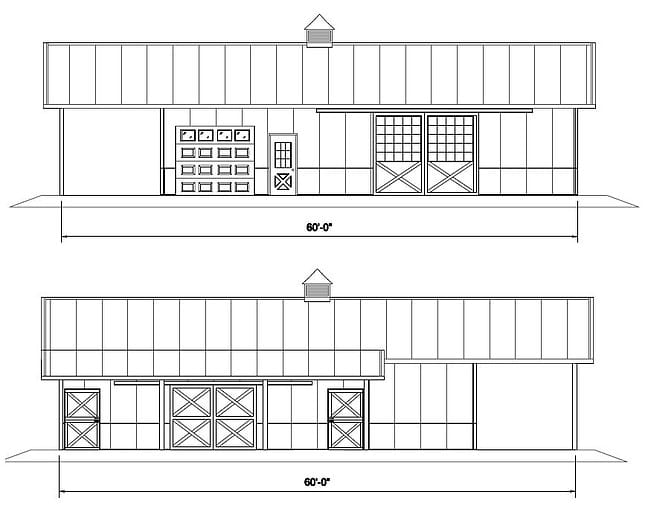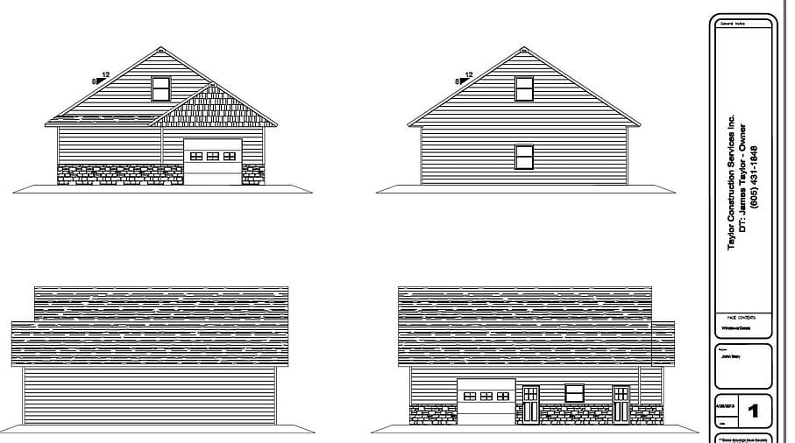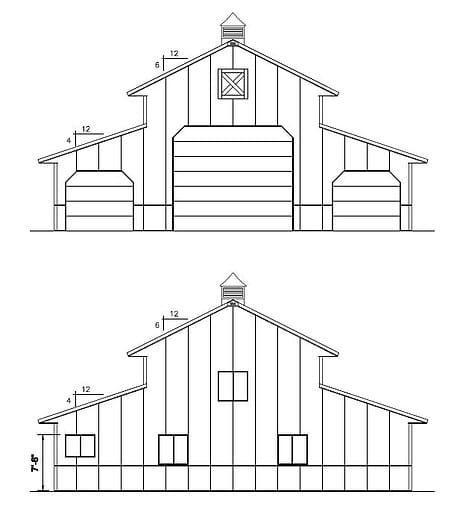EVERYONE has an amazing idea for a building floating around in their head. Whether it is a Shop/Home, a man cave, or a church for your local chapter it is hard to visualize your creation without being able to “see” it.
This is where Black Hills Buildings can put their experience to work for you. We have designed/helped plan hundreds of projects using CAD drawings and 3d color renderings. Use the contact page to send you ideas big or small to James so he can get the wheels turning. The kicker? We do most of it FOR FREE!!!!!(project dependant)
Take a look below at the small sample of projects we have worked on.

